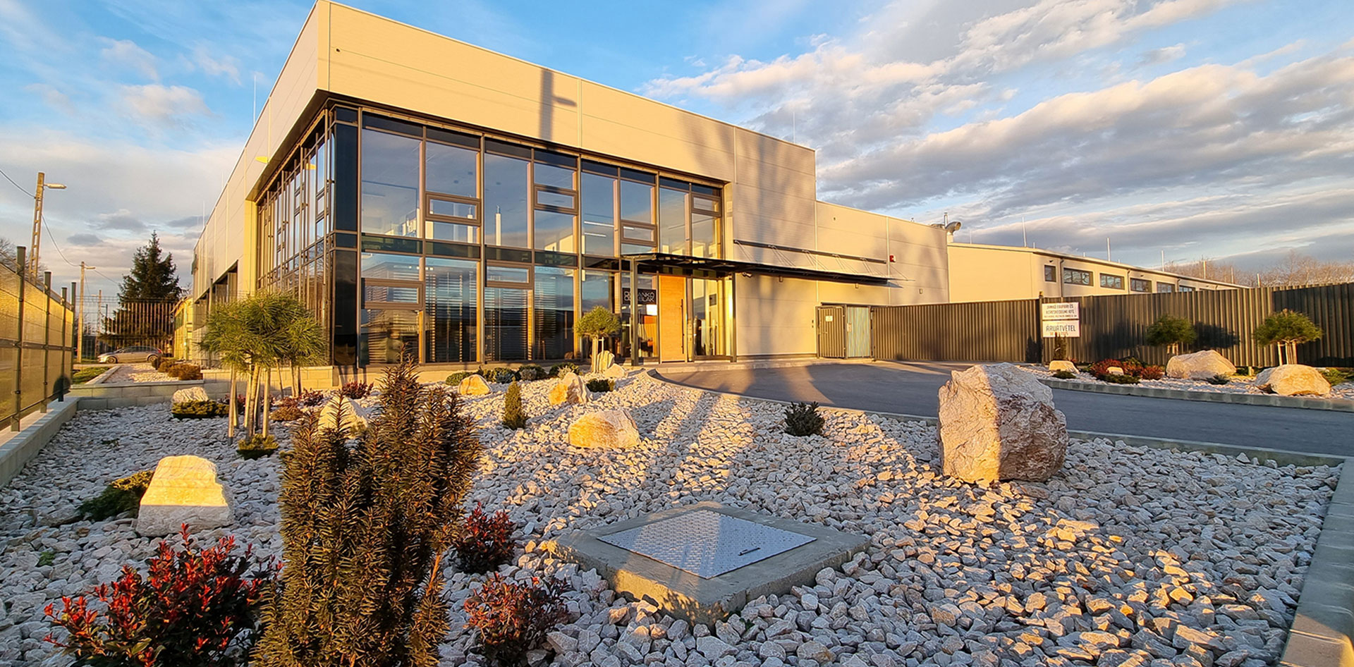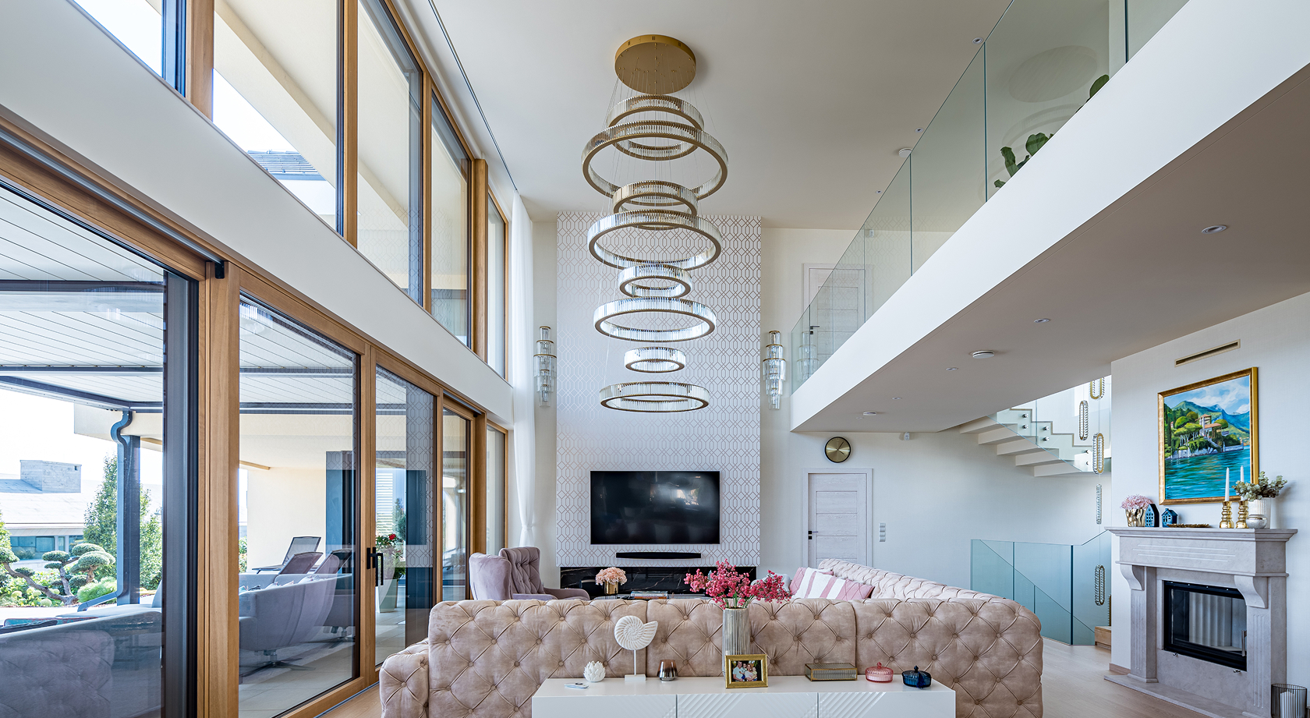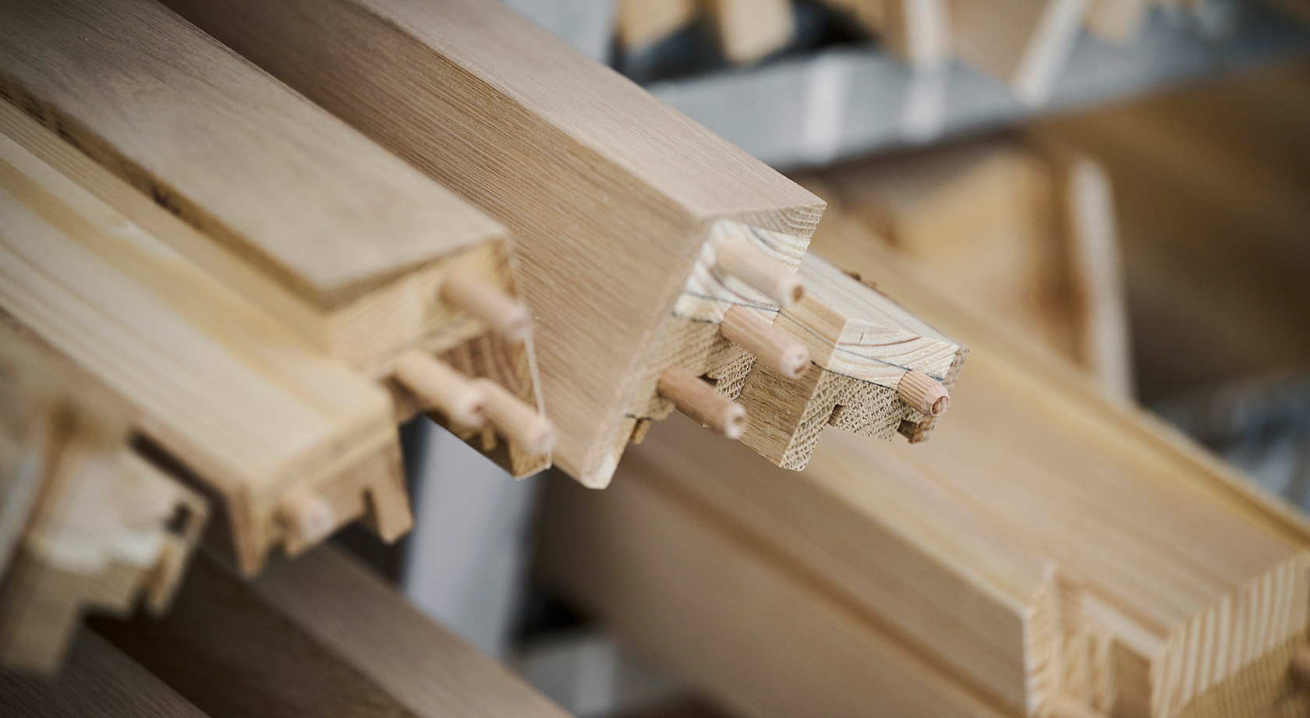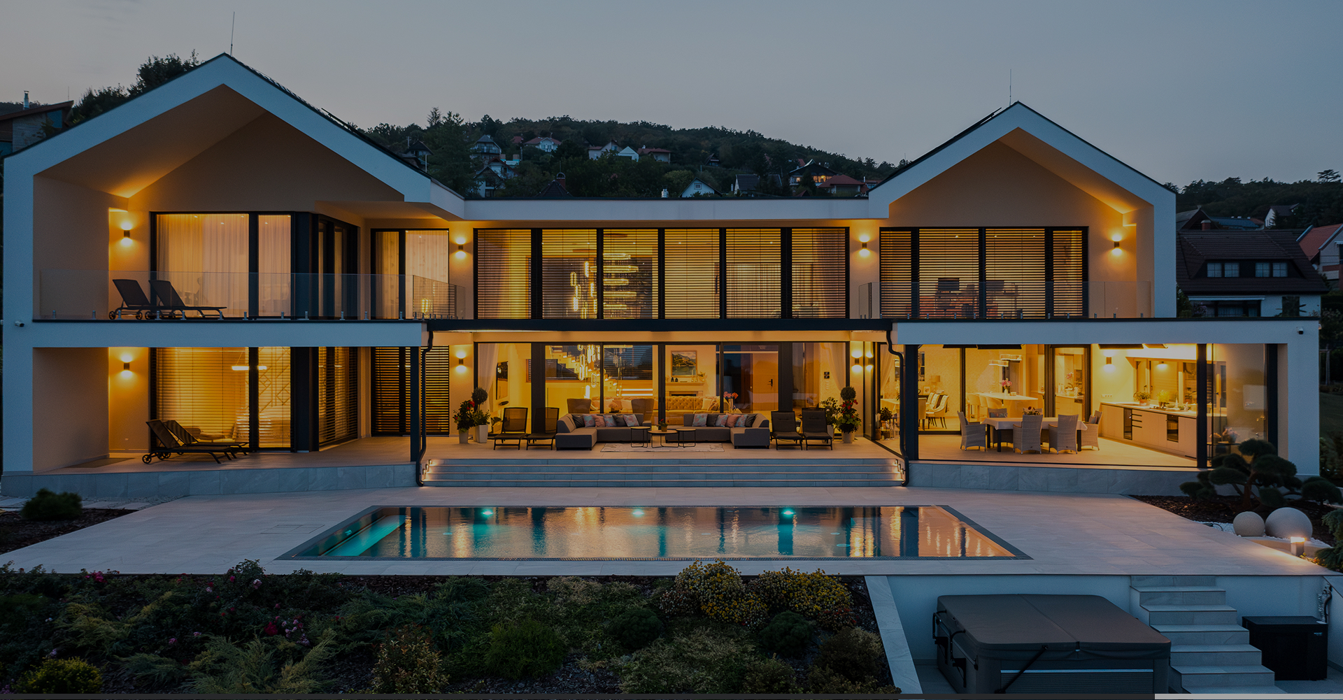
Design that gives room for ideas
At Jankó Windows and Doors, we develop modern wood, wood-aluminium and aluminium windows and doors, which are aesthetically and technically perfectly suited to the requirements of modern villa architecture. Our streamlined systems and integrated shading technologies offer design freedom and outstanding technical quality without compromise.
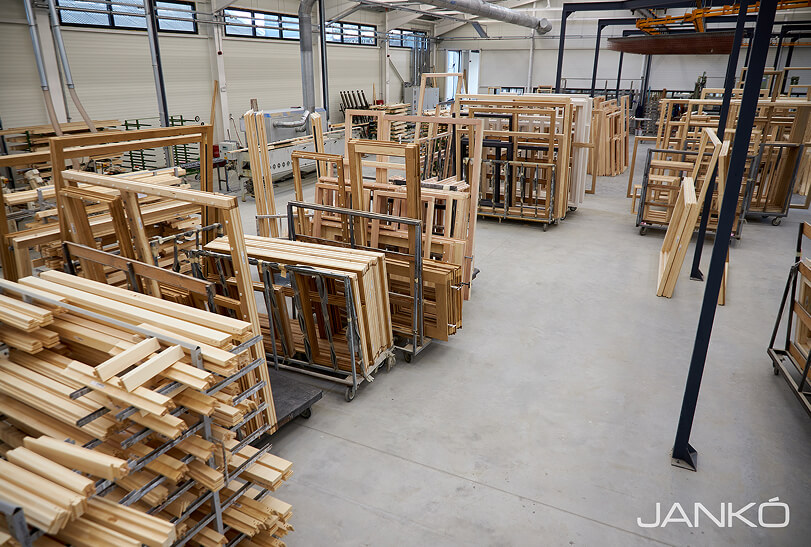
Production in the heart of Hungary – presence in Central Europe
Our company has more than 38 years of experience in the production of premium windows and doors. In our state-of-the-art factory, we operate fully controlled production processes from wood processing to the production of aluminium systems, including the integration of Schlotterer shading technology. Working with our design partners, we offer solutions that combine aesthetics, functionality and durability.

Jankó - windows and doors as an architectural element
Our aim is for our partners to see us not as a manufacturer but as a developer with whom they can create buildings that are valuable in the long term.
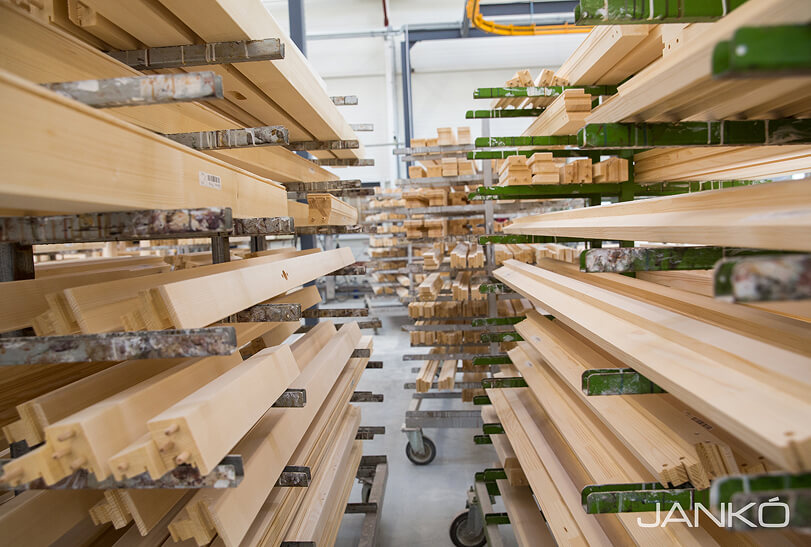
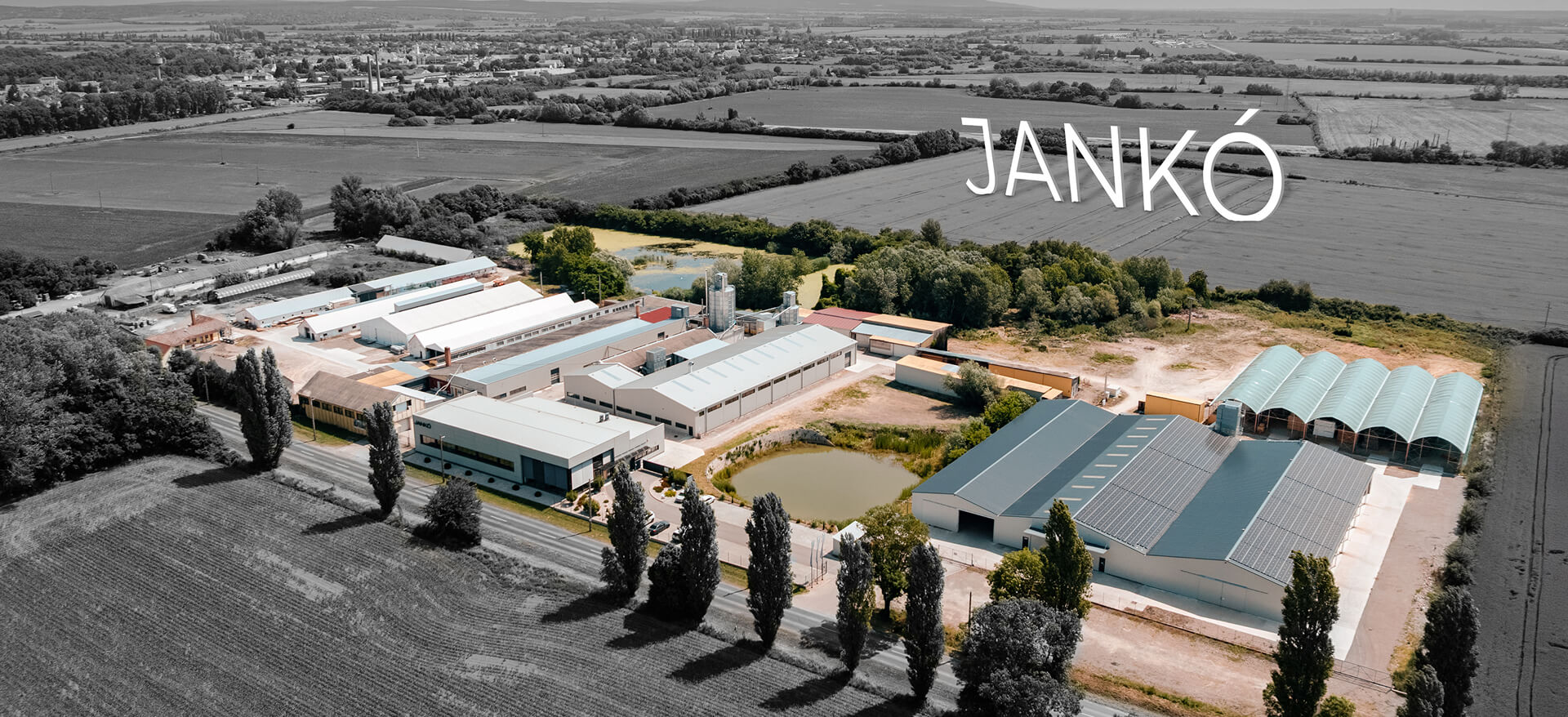
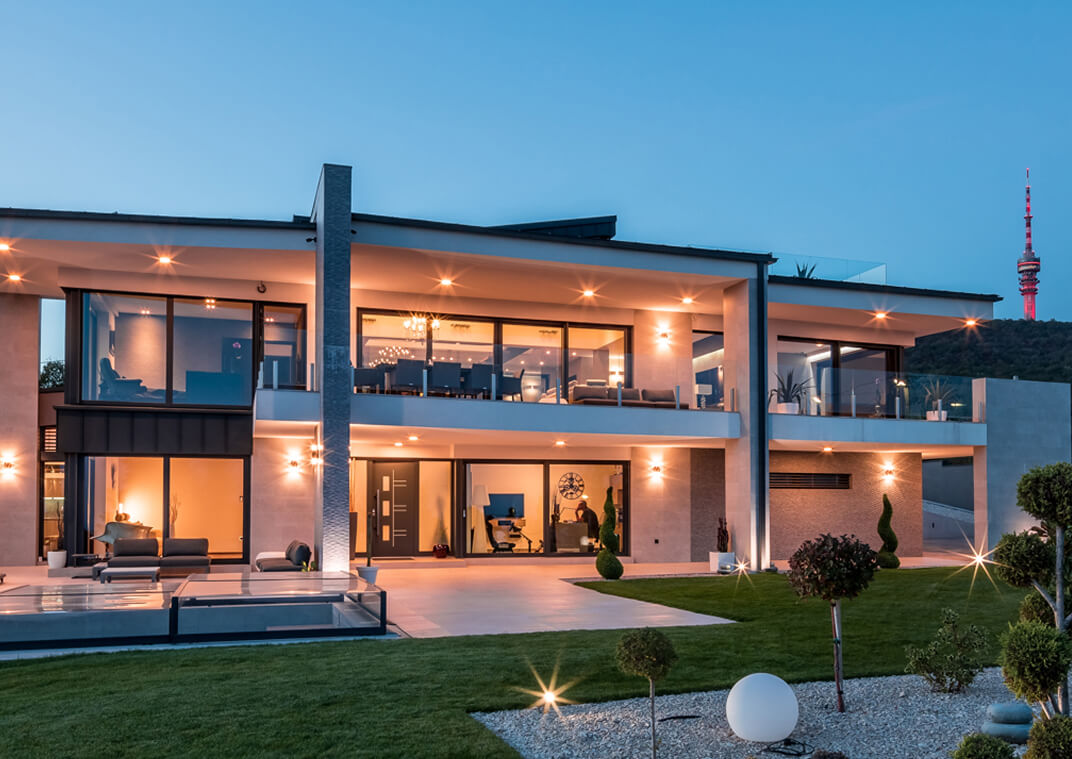
Jankó wood-aluminium windows and doors
A durable solution for demanding architectural environments
Jankó wood-aluminium systems perfectly combine efficient architectural solutions and premium material quality. The inner side is made of solid wood, which provides the windows and doors with a natural appearance and good thermal insulation properties, while the outer aluminium cladding provides maintenance-free protection against the elements.
The flush-closing solutions (Cross Flat, Cross Duo Flat) follow contemporary façade trends. The profiles are made with hidden drainage and very low Uw values, the value of which can be up to 0.78 W/m²K. This makes them an excellent choice for premium residential buildings and high-quality public buildings from both a technical and aesthetic point of view.
The wood-aluminium and CFA systems are fully compatible with each other: they guarantee colour identity and a uniform external appearance, thus offering the possibility to use different interior materials and create functional solutions while maintaining an unchanged façade image.
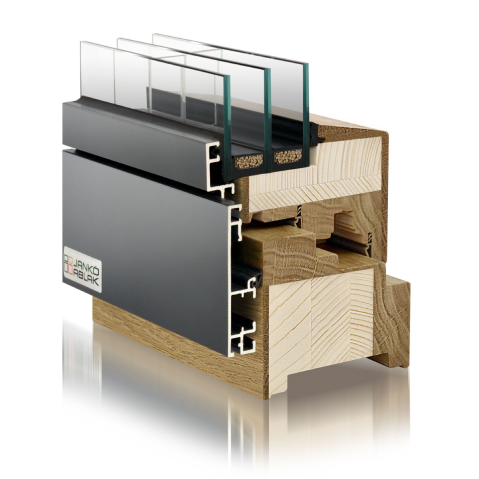
Cross Duo Flat
Timeless elegance and streamlined lines. Enjoy the perfect harmony of wood and aluminium: the surfaces blend harmoniously to create a perfect appearance. Let yourself be enchanted by the flat, stepless optics, which is provided by the frame being positioned in line with the sash on both the outside and the inside.
Technical parameters: Total value: Uw = 0.78 W/m2K Thermal transmission glass: Ug = 0.5 W/m2K Energy transmission: g = 49.4 % Solar energy transmission: TE = 41.8 W/m2K Thermal insulation of spacer: Psi = 0.043 W/m2K
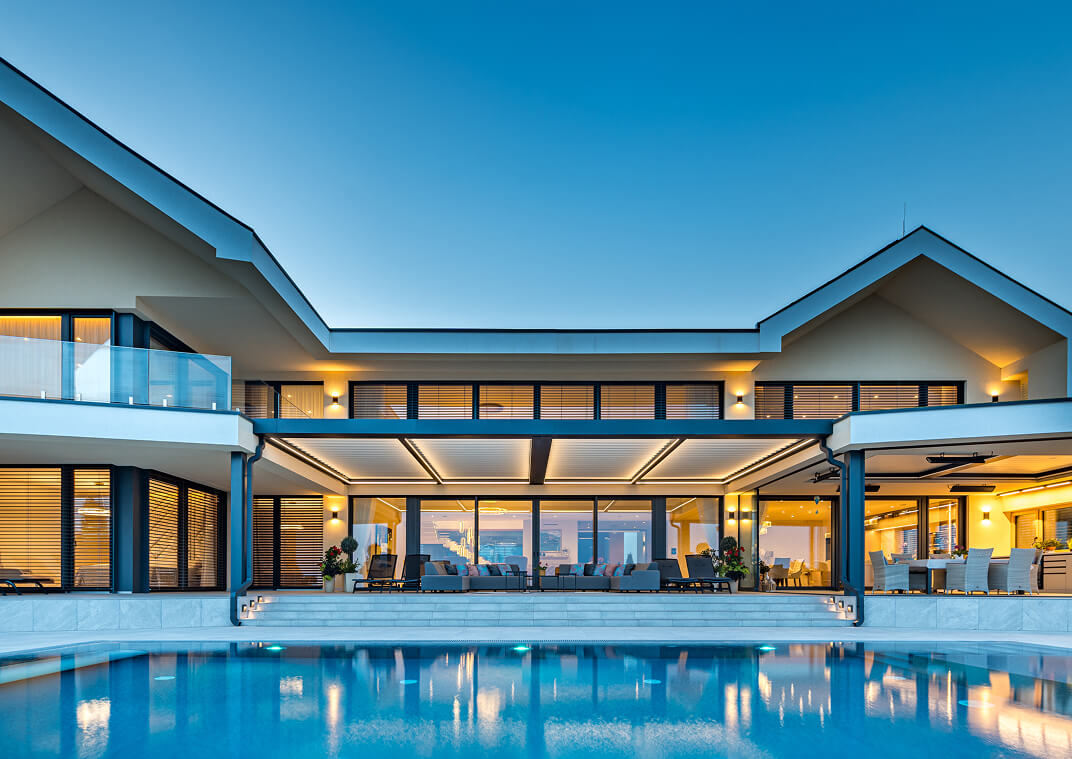
CFA Cross Flat Alu
The appearance of CFA systems is dominated by slender visual elements and large glass surfaces, making them suitable for creating bright and light-filled spaces. The structures blend almost invisibly into the façade, thus following streamlined and contemporary architectural trends. They are highly customisable, thus offering complete design freedom with a myriad of design, surface treatment, colour and shading options, all of which are integral to a coherent architectural concept.
The CFA system is not only aesthetically timeless. One of the major advantages of aluminium structures is their durability and maintenance-free use: this ensures long-term use, which is particularly important for high-value residential and public buildings.
The CFA aluminium window and door system is designed for architectural projects where form, functionality and detailing are mutually reinforcing, creating a unit. In addition to its streamlined appearance, this profile system has countless advantages: it is a genuine response to the need to create spaces where the boundaries between exterior and interior, light and shadow, design and performance are deliberately blurred.
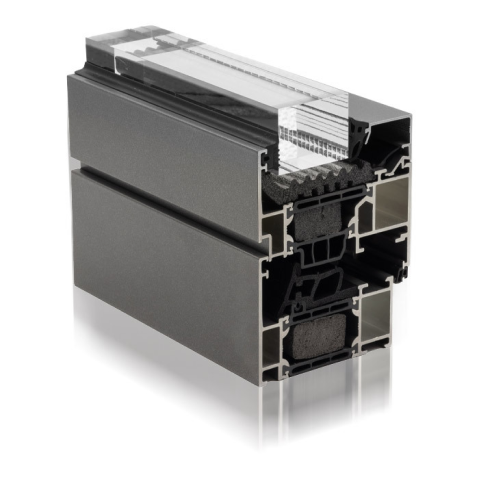
CFA Cross Flat Alu
Technical parameters: Total value: Uw = 0.86 W/m2K Thermal transmission glass: Ug = 0.5 W/m2K Energy transmission: g = 49.4 % Solar energy transmission: TE = 41.8 W/m2K Thermal insulation of spacer: Psi = 0.043 W/m2K
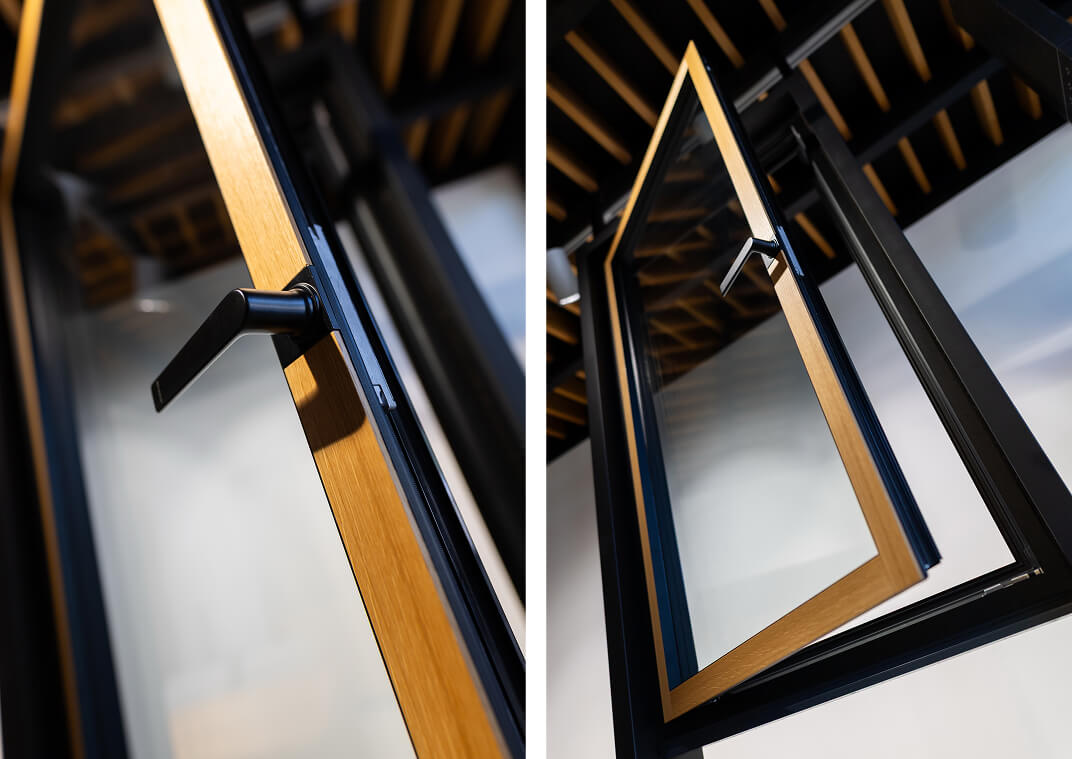
Jankó BWD windows and doors
With their elegant, homogeneous appearance, BWD systems are an ideal choice for contemporary building façades, especially in places exposed to extreme weather conditions such as beach houses or mountain holiday homes.
But the real added value is inside: the oak cladding, available in three characterful styles, gives interior architects and designers the opportunity to make the window not only functional but also a design element.
The straight-grain oak gives a streamlined, modern look, making it an excellent choice for Scandinavian or minimalist interiors. The flared, slightly rustic grain creates a natural, warmer effect and harmonizes well with natural materials. The knotty, blackwaxed oak, with its striking, characterful appearance is a real eye-catcher that dominates the interior with its uniqueness. It is ideal for industrial-style lofts, galleries and stone-clad living rooms. We specifically recommend it for design-oriented projects.
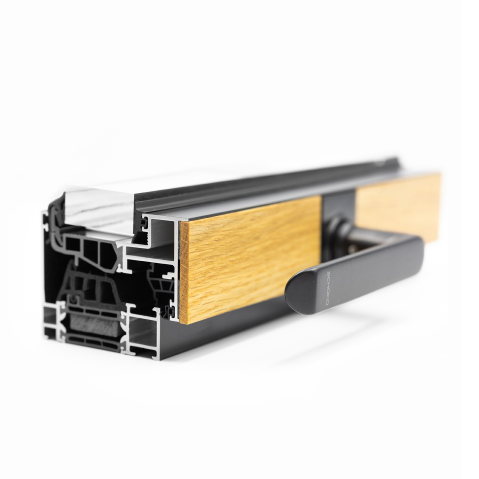
Block Wood Design
The aluminium block profile with hidden wings that closes flush on the outside provides a streamlined and timeless façade appearance. The real wood on the inside creates a warmer and cosier atmosphere.
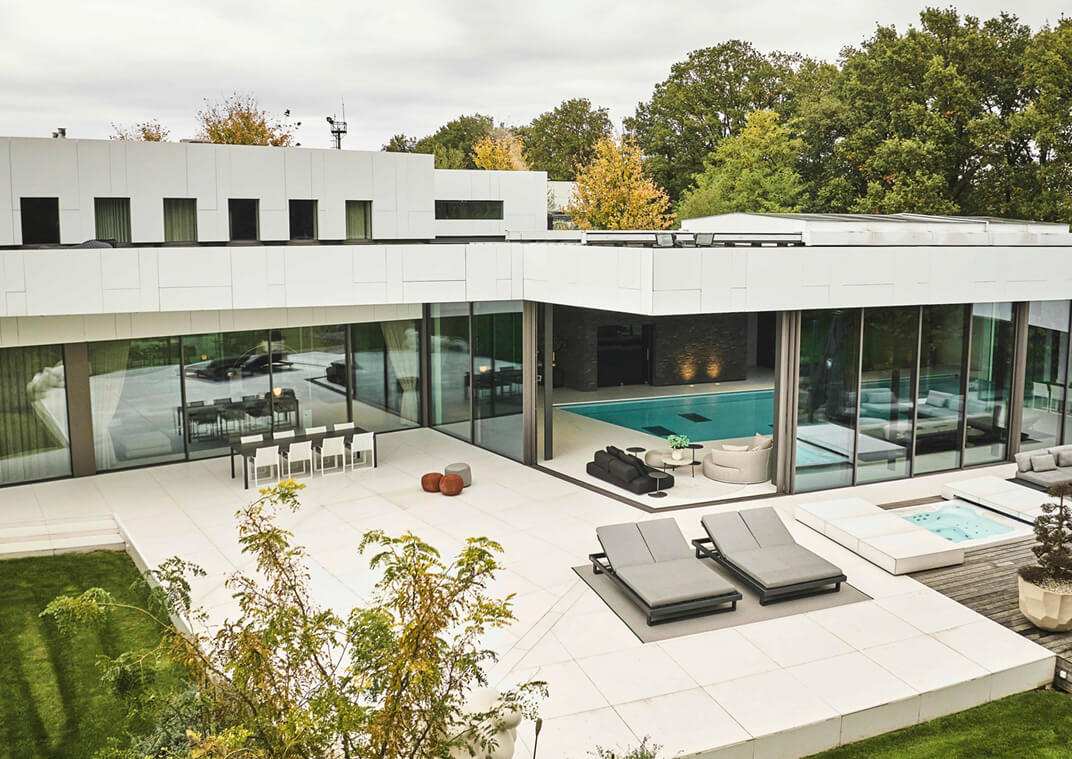
Jankó X Keller
One of the greatest challenges of modern architecture is how to maximize space, light and panorama while making the structures almost invisible. The Keller Minimal Windows® 4+ system offers the perfect solution for this, taking the spatial experience to a new level with its premium, ultra-minimalist sliding doors.
One of the biggest advantages of the Keller 4+ system is the visible profile width of just 26 mm, which almost completely hides the structure, allowing the glass surfaces to dominate. Hidden enclosures, recessed floor rails and ceiling-integrated guides allow for a seamless visual connection between the exterior and the interior.
Keller Minimal Windows®, with its Swiss-Luxembourg background is one of the most reliable and respected brands on the market.
Keller minimalism has now found a home at Jankó Windows and Doors.
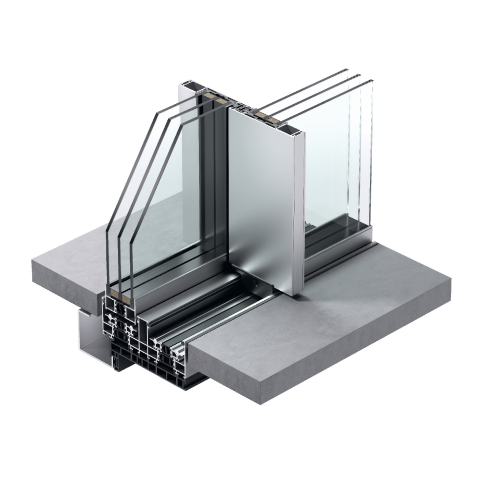
Minimal Windows 4+
The Keller Minimal Windows 4+ system is a premium, ultra-minimalist sliding door solution, mainly used in modern, exclusive architectural projects. The system blends almost imperceptibly into the façade thanks to its concealed frame and recessed track in the floor. The visible frame thickness is only 26 mm, ensuring maximum glass surface and panoramic views.
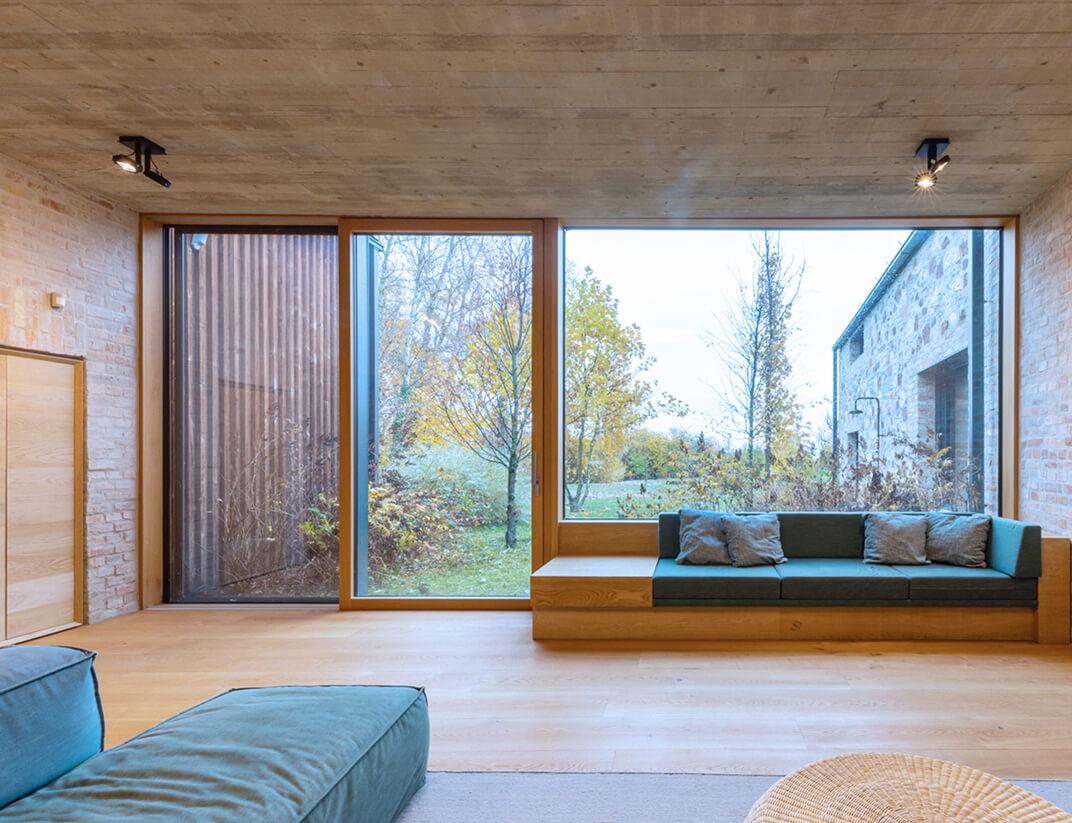
Aluminium outside, precious wood inside - a design that creates harmony
The Jankó precious wood-clad wood-aluminium windows and doors offer the perfect balance of functionality and aesthetics: a timeless aluminium cladding on the outside and an elegant precious wood surface on the inside, under which a sturdy spruce core ensures durability.
The outer aluminium cladding can be freely coloured, easily matching modern façade designs, compact panels, plaster for facing or roof structures. The inner precious wood cladding harmonizes with the parquet flooring, furniture and wall coverings, thereby creating a natural feeling in the space.
These windows and doors are not only parts of the house: they are visual elements of the space that fit in, highlight and add character.
Inspiration for space creation
These windows and doors are not just a functional elements: they show the direction in space formation. Whether they are placed in a streamlined, monochrome interior or a warm, rustic space, they give character to the spaces while fitting in perfectly with them.
Jankó Homes Windows and Doors
Jankó Homes Windows and Doors
Professional window and door solutions, eye-catching design and knowledge that can be put to good use: this is what the Jankó Windows and Doors team offers to designers, contractors and architects alike!
JankóCloud: Digital design support
JankóCloud is an innovative cloud-based file sharing system that makes the work of designers and contractors easier. With its help, windows and doors can be easily configured, the necessary technical documents can be downloaded and projects can be managed efficiently. Our aim is to provide our partners with a fast and transparent workflow with JankóCloud.
38 years at your service!
Jankó Kft. has 38 years of experience in the market of quality outdoor wooden windows and doors. With the continuous replacement and development of our machinery, our company has grown into the region's most productive and most modern woodworking enterprise equipped with machinery. Our computer system not only designs, but also controls. Thanks to the work of our skilled employees, we always deliver the best quality. As a domestic enterprise, we feel it is important to use Hungarian raw materials, with which we not only ensure the quality of our products, but also contribute to the development of the domestic industry.
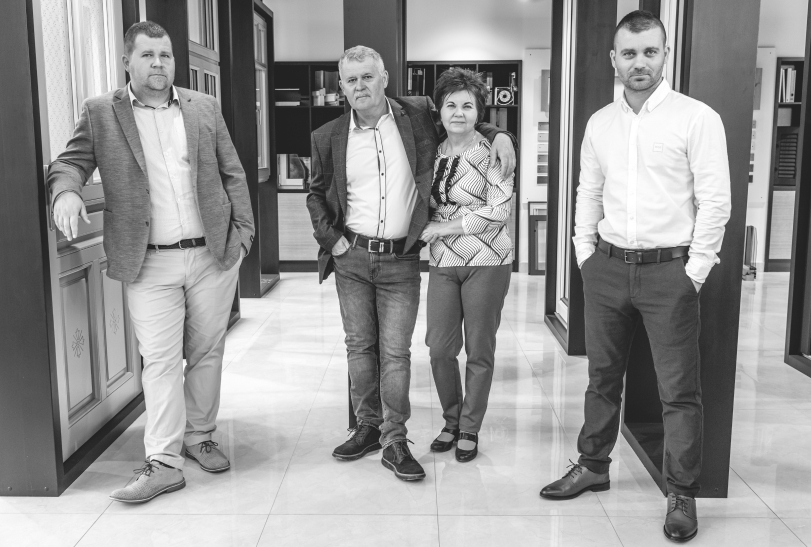
Let's be Partners!
We are looking for investors, designers and partners worldwide to jointly create premium wood, wood-aluminium and aluminium windows and doors, as well as exclusive frameless minimal sliding doors. Schlotterer's shading solutions complete the ultimate comfort and elegance of our products. We offer fast, accurate and reliable services, making us ready to implement any project.
Contact us with confidence, let's create something exceptional together!
